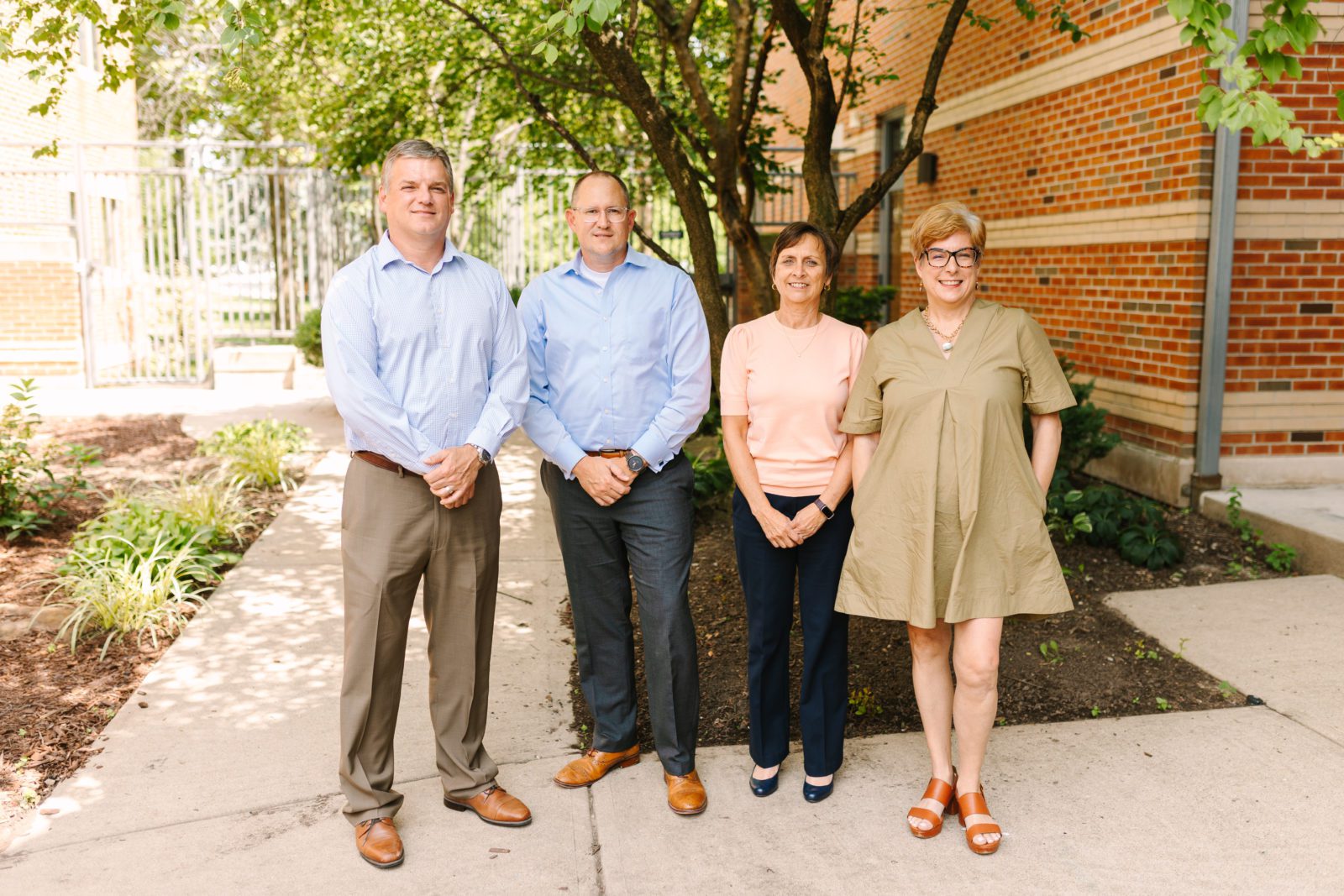40 From Our 40: Past Presidents

Past Presidents (L-R) Brian Brunner, Chris Lake, Micki Siner, Jennifer Dzwonar
A panel interview with four past RMHCCIN board presidents representing a combined 63 years of service.
Jennifer DzwonarPrincipal, Borshoff |
Micki SinerCPA, Shareholder, VonLehman & Co., Inc. |
Brian BrunnerOwner, President, CenterPoint Wealth Management, LLC |
Chris LakeArchitect, Partner, DELVE Design |
One year ago, we opened the Ronald McDonald Family Room First Floor, a renovated space inside Riley Children’s Health to meet the current needs of families caring for a hospitalized child. Each day upwards of 100 caregivers come in for breakfast, lunch, or snacks and find an island of quiet in a sea of hospital noise. But to hear these four leaders tell it, initially deciding to build a House inside the hospital was not a “given.”
At that time, there were very few chapters that had two Ronald McDonald Houses serving the same hospital. There were concerns about how families would use the new space, how we would staff the space, and how we would fund the construction and operations.
“We were haunted by how long the wait list was and were wondering how we could serve more families,” shared Jennifer.
For Chris, it was a “mission moment” discussion that drove the conversation forward. “I was talking to a parent with a kid at Riley Hospital, money was tight and he was on the verge of losing his job. He shared that as he drove into Indianapolis, he looked closely at the bridges and overpasses, wondering which bridge he would have to sleep under. At that moment, I knew we had to take action and do something about the wait list.” The House welcomed him as a guest.
After considerable discussion and careful thought, the board made the decision to invest in what would become a new Ronald McDonald House inside of Riley. The space would have six sleeping rooms that would accommodate families needing to stay even closer to their child or provide space for parents to grab a nap, take a shower, and run a load of laundry. It would also have a kitchen where meals could be served, comfy couches for relaxing and talking, a few tables for eating and access to a courtyard where you could grab a breath of fresh air.
According to Brian, “We were financially conservative and worked hard as a board to be a good steward of our assets. The new House came with a significant financial commitment, but we recognized the need to expand our services and we had finally made the decision to invest in the House at Riley.”
That week, they received an unexpected call from an estate lawyer. Someone had made a bequest to the House for just $2,000 shy of what it would take to complete the construction.
“There was no history with this donor, no previous connection. I’m convinced she was an angel for us and that generous gift confirmed our decision to build,” recalls Micki.
Once the room was complete, everyone saw the immediate value of the space. Not only was it a place to get some food and rest, but it was, as Jennifer puts it, “an oasis.” Families were close, but they could get a break. It provided a place of respite where they could cry, yell, or simply recharge.
The designer in Chris noted, “The design of a space supports a family’s mental health needs. The room is a support network.”
“We created a place to feel ‘normal,’ a place where you did not feel like you were at the hospital, and many times, that was more valuable than the bed,” shares Brian.